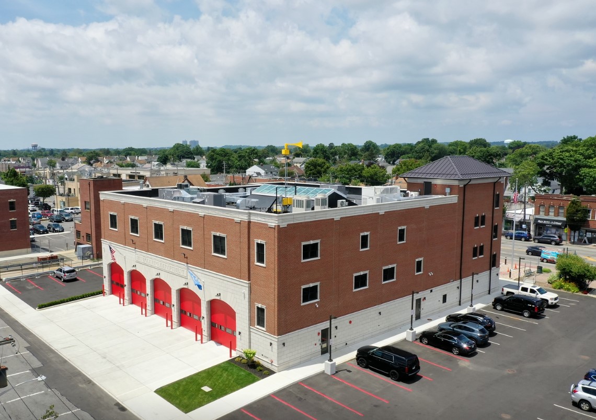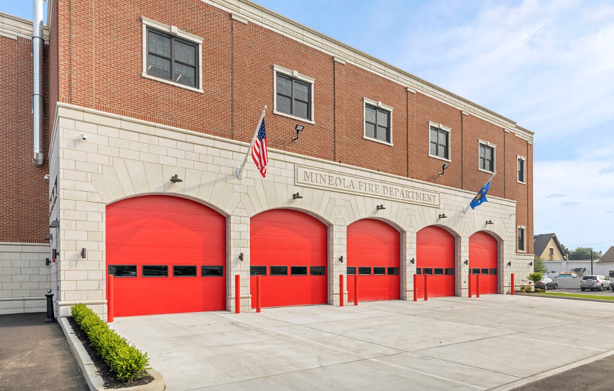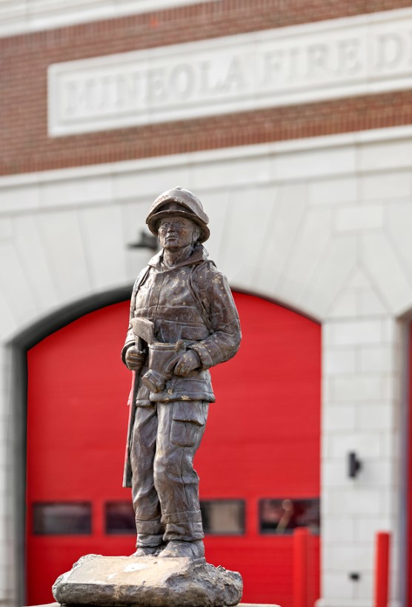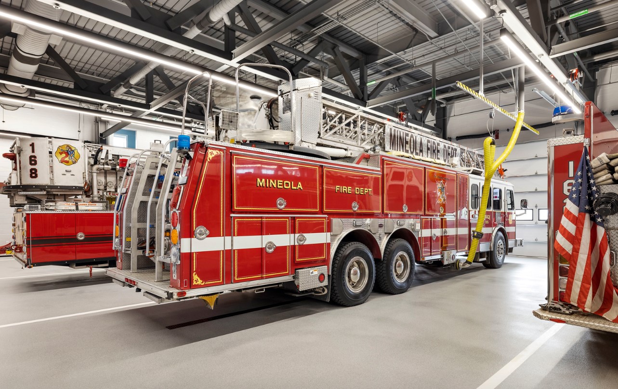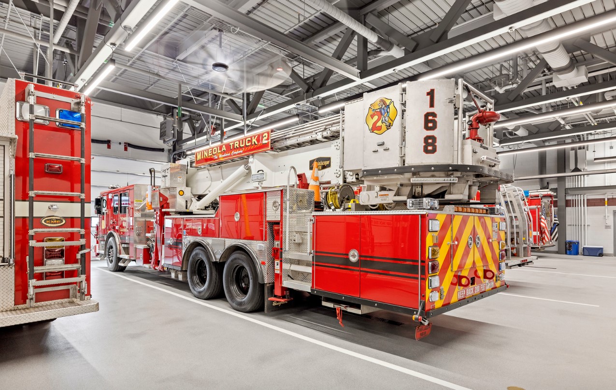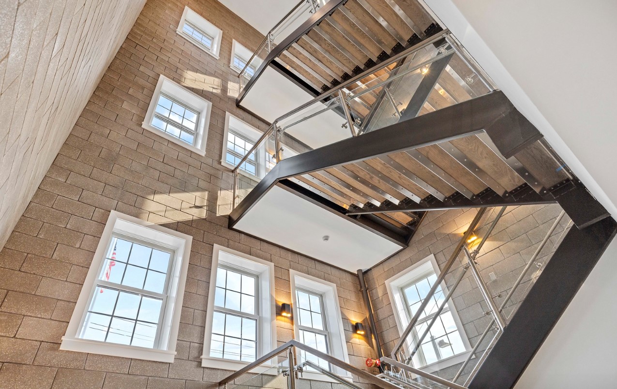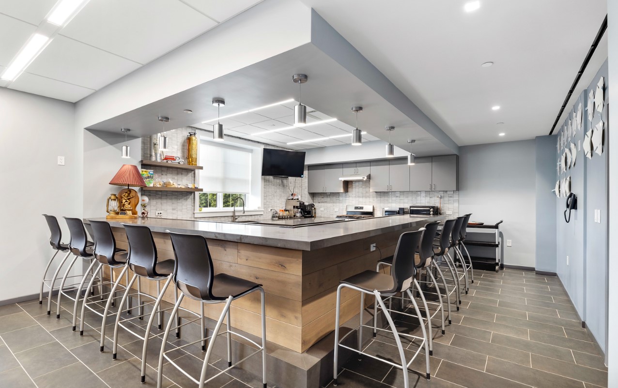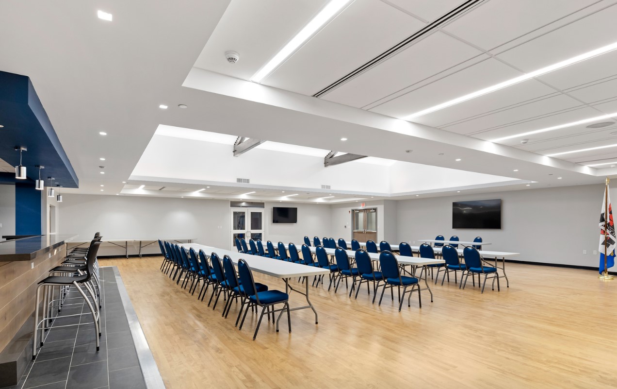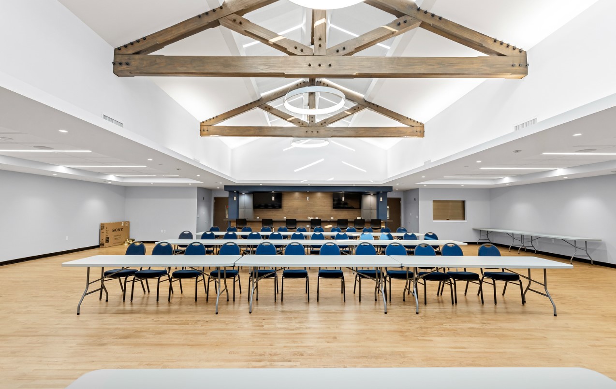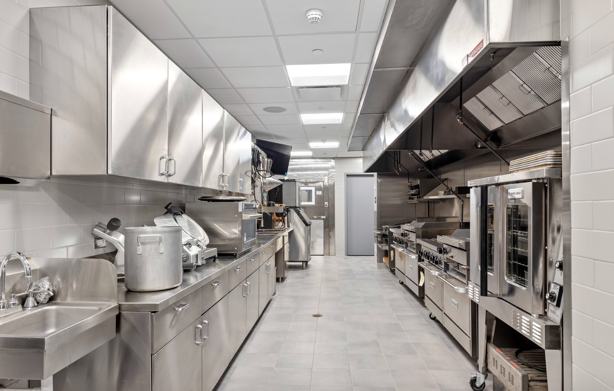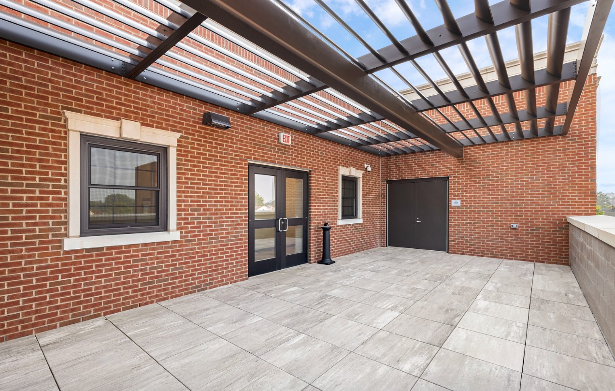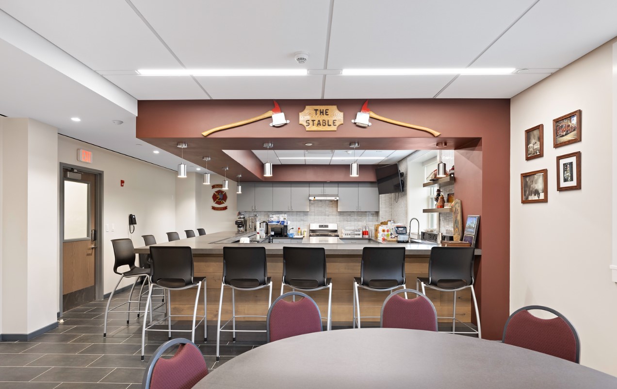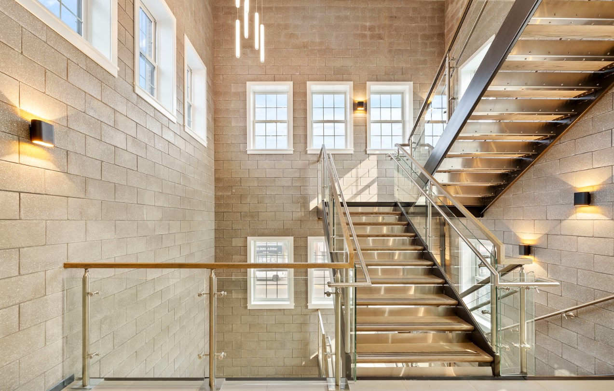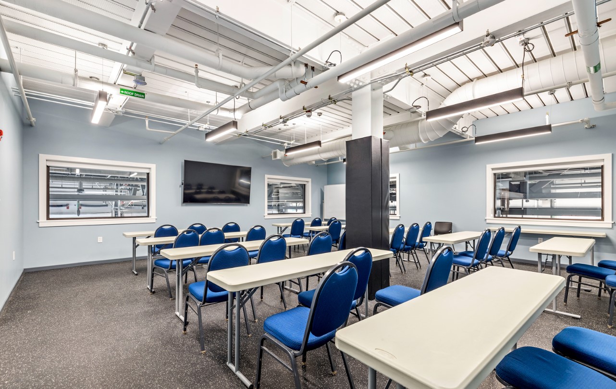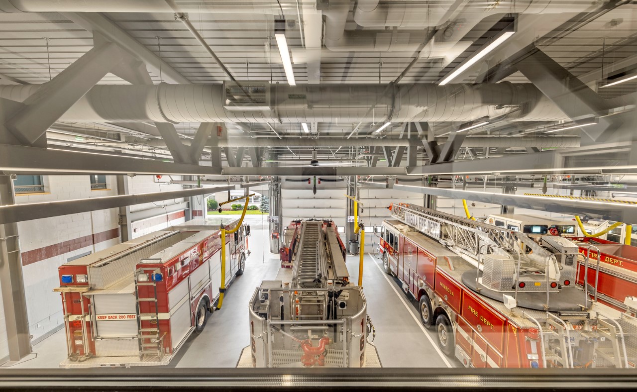Mineola Fire Dept HQ
Construction of a new out-of-the-ground Headquarters for the Mineola Fire Department
Three-story, 28000 sq. ft., elevator-equipped building with seven apparatus bays totaling 7,000 sq. ft, with a full-building backup generator to ensure the facility is available for emergency management.
The 2nd floor features:
Two firefighter training mezzanines for rappelling and confined spaces training.
The 3rd-floor features:
A 2,600 sq. ft. meeting hall with a fully equipped state-of-the-art kitchen
An outdoor patio area
Two 1,300 sq. ft. company rooms with kitchens
